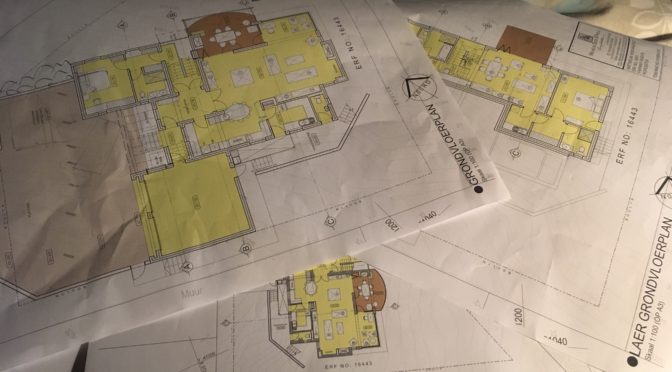Weekly meetings with our architect seems to become a highlight in our busy weeks. The first meeting was to establish our basic needs, what exactly we need in our new house, which land surveyor we want to use as we need to know the exact contours of the stand. We want to use the contours of the land as closely as possible so that we can minimize excavation.
With the second meeting Wilhelm had a basic floor plan. It was very exciting and extremely disappointing at the same time. The ideas were brilliant, I must confess, but it was not what we had in mind. Well, not exactly… So we brooded over the plans. We could not respond immediately as the next day I was part of an art exhibition opening in Wellington, and the Monday morning the exams of our post graduate Ethics course started in Stellenbosch.
On Monday night we tackled the problem. Poor Wilhelm got a detailed e-mail discussing every detail on the plans. Changes were made to just about every square meter. Like a true professional Wilhelm said, on my enquiry if he received the mail, that he got the mail, and that he might even read it at some stage!
Saturday was our follow up meeting. With his usual smile he listened attentively to our lamentations. On Sunday evening, as we were about to leave for our second week of Ethics classes, he handed the second set of plans to me, this time hand drawn. This time the response is great. We still need a few changes to it, but it was already closer to our ideal.
An added problem so far is that it is difficult to envisage the results as we do not have any idea of aesthetics so far. We do not really know even what style he has in mind. That would most likely be another struggle waiting to be fought. So far we are still very excited.
The saga continues.

Leave a Reply