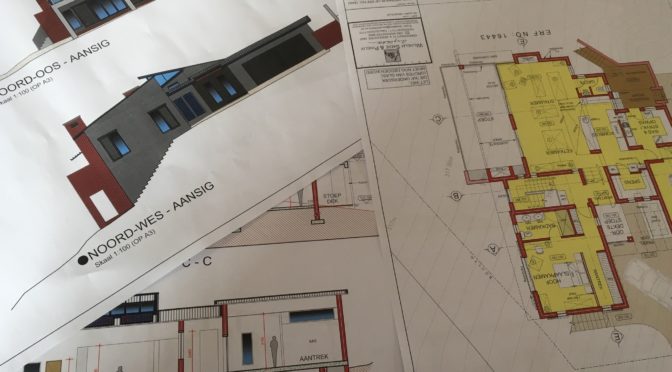After several meetings with the architect we are at a point where we can start talking about “our house” with a picture of what it might look like in my mind. I have a very visual brain. I tend to visualize things in images. I can only properly think of things if I can see what it should look like.
The first stage of planning was floor space and how to accommodate it in the slope of the land without too much excavation. Seeing that we had very specific needs it took us some time to get to the ideal. With great excitement we reached a step in the planning that we were happy with. It meant that we had to go back several times to “the drawing board “ and to start all over again. Especially the kitchen had great challenges as we have very specific needs there. Above all, we do not want to make the place too big.
Once again, I am impressed with how much thinking goes into simplicity. We have such set ideas of what things should be like, that it takes imagination to change ideas in your head. At last our floor plan was finished. We are satisfied with traffic flow through the more public spaces, enough light, cross ventilation, sun angles summer and winter, views, wind direction not to talk about things like storage space privacy in certain areas and a thousand other small concerns important to us. That includes studio space for me, a home office for Frederika and even a small place for woodwork and a tinkering place for me to play in.
Even with the house spread over ( technically) four levels, we still planned it that we would need to use the stairs in our direct living space as little as possible, as we plan to live there into old age if we are fortunate enough to have that luxury. It means that living area, main bedroom and garages are on one level. (I am not going to carry groceries up and down flights of stairs if I can help it!)
So far so good! The next step was the design of the facades. What a shock to see that the perfect house looks just like all the other new houses in the area. I do not really know what I expected, but always having lived in older houses in Worcester this modern monster did not fit into my picture of home. I brooded for 24 hours before I accepted that I actually opted for something totally new ( that might also be translated as modern).
I sat down thinking about what upset me and then started to redesign the look by lining up windows and creating unified lines and areas of contrast in color and texture. Fortunately the architect is a patient man. The next set of plans were perfect.

Leave a Reply